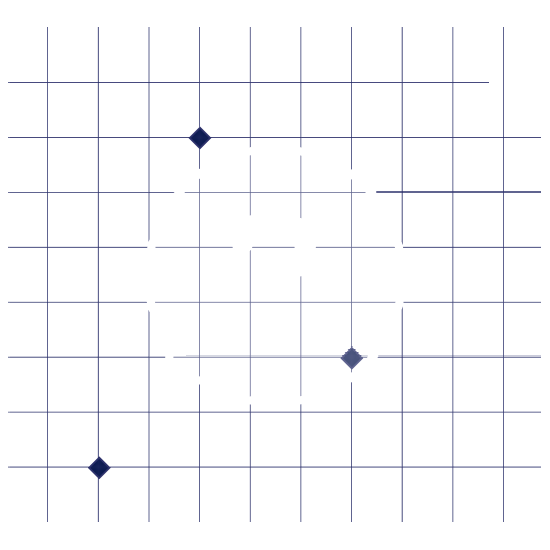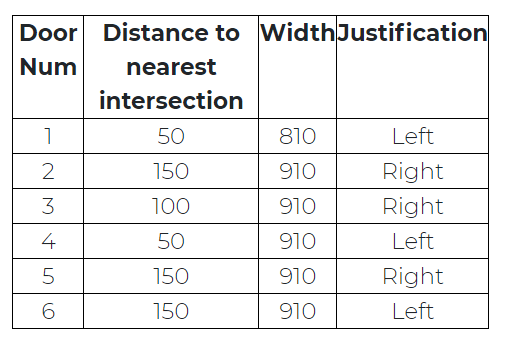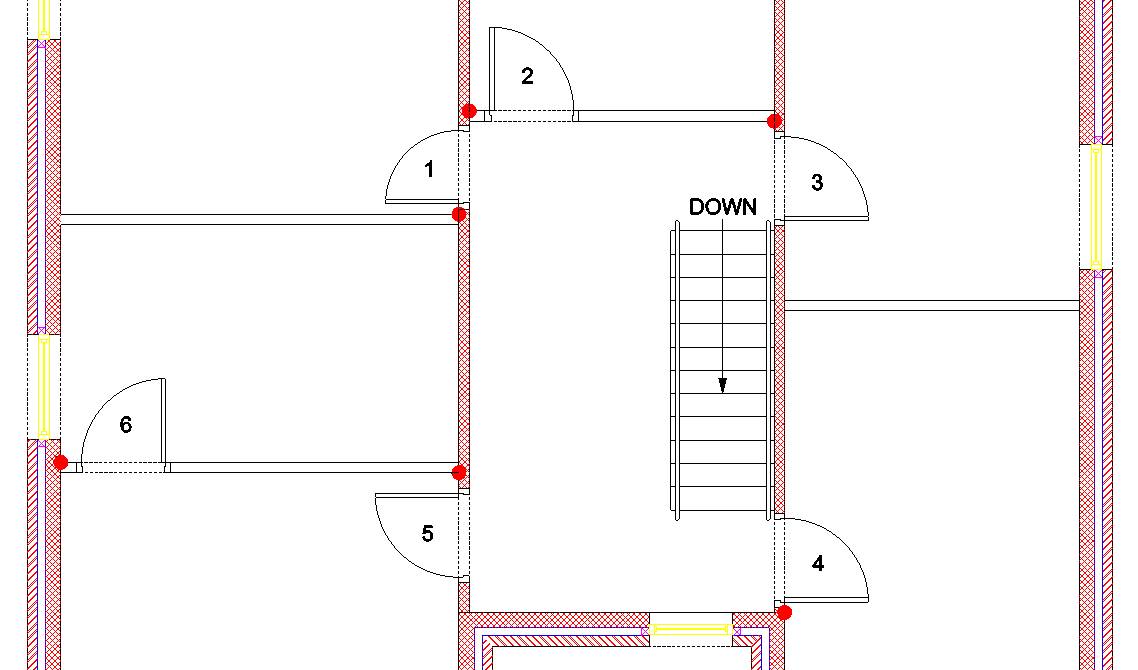
Draft it Help System
The complete Help system for Draft it is available on these pages.
Available in: Architectural
All of the first floor doors are single doors.
The table below shows the width, justification and the distance to the nearest intersection. You will see on the picture below that the 'nearest intersection' has been highlighted with a red dot.
Select the
 Doors button and set the door width for 'door 1' to 810.
Click OK and in the Ribbon set the 'Justification'
to 'Left'. Move over the vertical wall and use the dynamic dimensions to locate a position 50mm from the corner. Then orientate the swing by clicking to accept the position shown.
Doors button and set the door width for 'door 1' to 810.
Click OK and in the Ribbon set the 'Justification'
to 'Left'. Move over the vertical wall and use the dynamic dimensions to locate a position 50mm from the corner. Then orientate the swing by clicking to accept the position shown.
Press the key and then click the right mouse button (or press
key and then click the right mouse button (or press
 ) to return to the Door dialog box. Change the width to 910 and click 'OK'. Change the
'Justification' to 'Right' and position the door as 150 from the nearest corner.
The rest of the doors are the same width so there in no need to return to the dialog box. Simply set the justification as required and insert the remaining doors.
) to return to the Door dialog box. Change the width to 910 and click 'OK'. Change the
'Justification' to 'Right' and position the door as 150 from the nearest corner.
The rest of the doors are the same width so there in no need to return to the dialog box. Simply set the justification as required and insert the remaining doors.


