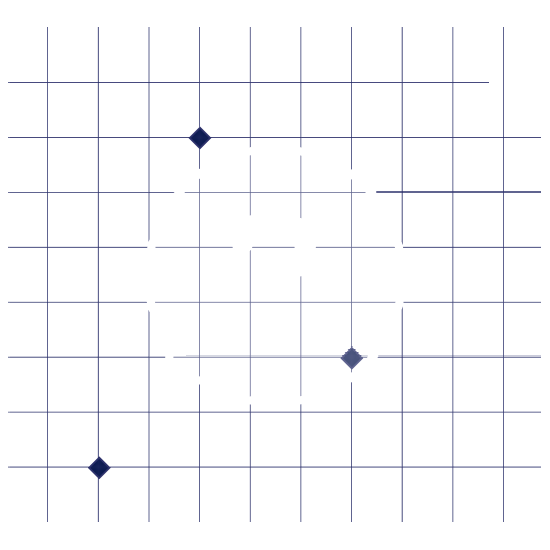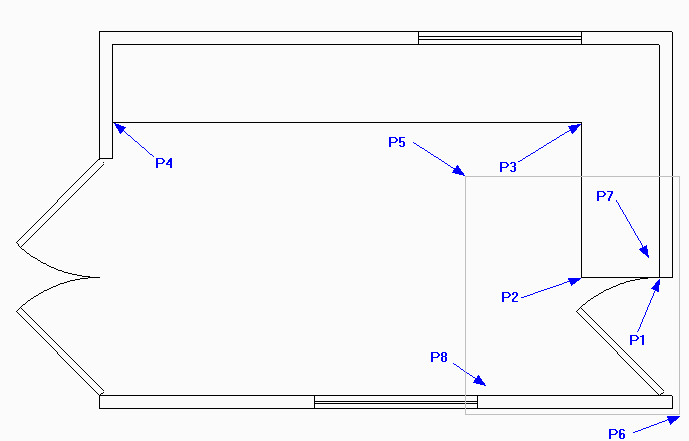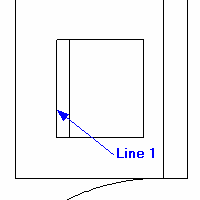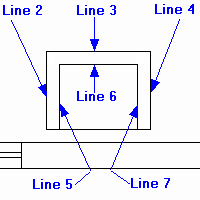
Draft it Help System
The complete Help system for Draft it is available on these pages.
Available in: FREE, Plus, PRO & Architectural
Next we will start fitting out the kitchen, first the work top. Select the Line button
 and snap to the 'End' point at P1, now we will use Arrow Key Input
to define the next couple of points. Press
and snap to the 'End' point at P1, now we will use Arrow Key Input
to define the next couple of points. Press
 type '600' and press
type '600' and press
 .
.
Now press
 type '1190' and then
type '1190' and then
 .
.
Now select Snap
 input (
input ( )
and then drag the cursor to the left and click on the 'Perp' point on the left hand wall at P4.
)
and then drag the cursor to the left and click on the 'Perp' point on the left hand wall at P4.

Now we will add a microwave oven. Select Zoom Window
 and pick points P5 and P6. Now select the Rectangle button
and pick points P5 and P6. Now select the Rectangle button
 . Click a position near to P7 and type '-350' and
. Click a position near to P7 and type '-350' and
 and then '400' and
and then '400' and
 .
.
Now select the Offset button
 .
Click on the 'Line 1', drag to the right and type '50' and press
.
Click on the 'Line 1', drag to the right and type '50' and press
 .
.

Now we will add a swing bin. Select the Rectangle button
 again. Click a position near to P8 above and type '400' and
again. Click a position near to P8 above and type '400' and
 and then '300' and
and then '300' and
 .
.
Now select the Offset button
 again. Click on the 'Line 2', drag to the right and type '50' and press
again. Click on the 'Line 2', drag to the right and type '50' and press
 .
Repeat the command and offset below 'Line 3' by 50, then left of 'Line 4' by the same distance.
.
Repeat the command and offset below 'Line 3' by 50, then left of 'Line 4' by the same distance.

We will now use the entity handles to tidy the two internal corners. Select 'Line 5' so that its
Entity Handles are displayed. Select the top blue handle and drag it down and snap
(Hit
 to select and
snap to the intersection with 'Line 6'.
Repeat this procedure to shorten 'Line 7'. Repeat this twice more to shorten both ends of 'Line 6' to its intersections with 'Line 5' and 'Line 7'.
to select and
snap to the intersection with 'Line 6'.
Repeat this procedure to shorten 'Line 7'. Repeat this twice more to shorten both ends of 'Line 6' to its intersections with 'Line 5' and 'Line 7'.
