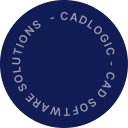
Draft it Feature Comparison
Cadlogic provides a comprehensive range of CAD software solutions crafted to empower designers at every level. From basic 2D drafting to advanced design functionalities, we offer the tools you need to bring your ideas to life. Our feature comparison chart offers a clear and concise overview of each Cadlogic software version's offerings. Explore the functionalities and identify the ideal solution for your specific requirements.

Draft it Software Feature Comparison
Free£0 |
Plus£20 |
Pro£99 |
Architectural£199 |
|
Create, print and save your own professional drawings |

Free |

Plus |

Pro |

Architectural |
Powerful drawing toolsLines, Arcs, Rectangle, Offset, Rectangular, Polar and Linear Array |

Free |

Plus |

Pro |

Architectural |
Support of various Metric and Imperial Units |

Free |

Plus |

Pro |

Architectural |
Additional Drawing toolsPolyline, Curve Fit, Build Polyline, Polygon, Ellipse and Hatch |

Free |

Plus |

Pro |

Architectural |
Create and save your own symbolsTo insert into other drawings |

Free |

Plus |

Pro |

Architectural |
Layer ManagementCreate and manage drawing layers. Select/edit multiple, hide, isolate, Make current, Purge unused, Aliases, Groups, Search function |

Free |

Plus |

Pro |

Architectural |
Import AutoCAD DWG & DXF file formatsImport tool allows control of file position, scale and units. |

Free |

Plus |

Pro |

Architectural |
More Dimension ToolsCreate you own Dimension Styles, Break Leader lines, more types:- Chain, Multi-point, Radial length |

Free |

Plus |

Pro |

Architectural |
Symbol LibrariesHundreds of pre-drawn symbols, inc. Mechanical, Electrical, Hydraulic & Pneumatic. |

Free |

Plus |

Pro |

Architectural |
Paper and Model SpaceCreate 'Paper Space' layouts with different page types and use scalable viewports. |

Free |

Plus |

Pro |

Architectural |
Hot KeysAssign 'Hot Keys' to your most commonly used commands for quicker drafting functionality. |

Free |

Plus |

Pro |

Architectural |
Customisable ToolbarAdd your most frequently used commands to the customisable tool bar for quick access. |

Free |

Plus |

Pro |

Architectural |
MultilinesCreate your own parallel multiple line styles with adjustable spacing, colour and line thickness. |

Free |

Plus |

Pro |

Architectural |
TableEasily create text tables with control of the number of columns, rows, headers etc. |

Free |

Plus |

Pro |

Architectural |
External Reference EditorPreview imported files and change properties and settings to better control what drawing features are imported. |

Free |

Plus |

Pro |

Architectural |
Wall drawing functionsEasy wall drawing functions to create walls in various styles |

Free |

Plus |

Pro |

Architectural |
Architectural SymbolsHundreds of design components, inc. Electrical, Furniture, Heating, Kitchen fittings, Landscape and Plumbing. |

Free |

Plus |

Pro |

Architectural |
Automatic 3D Model ViewerView and rotate a 3D model calculated from the plan. Zoom and pan around with mouse actions |

Free |

Plus |

Pro |

Architectural |
| Download Download Free | Buy Buy Plus | Buy Buy Pro | Buy Buy Architectural |
Our knowledgeable team is always happy to answer your questions and guide you towards the perfect CAD software match. Whether you're an experienced professional or just starting out, contact us, and let's unlock your design potential together.




