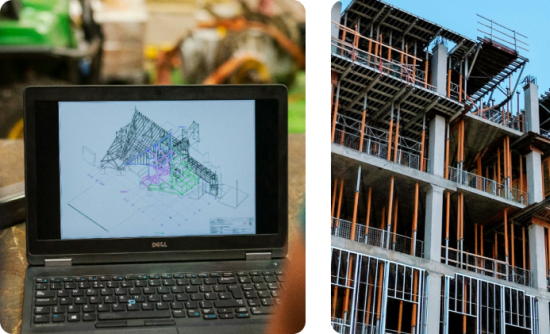
Construction
Your Project
With 25+ years of serving the construction industry, Cadlogic’s bespoke CAD software services offer design-based solutions that are tailored to your needs, integrated with your existing systems integrations and meticulously controlled workflows and exceptional oversight.

Discover the Power of
Bespoke Construction Software
31
Countries where our architectural products are used
14
Major clients in construction around the world
71%
Repeat business

Can't find architectural products that fit your needs?
Limited by traditional CAD software that doesn't adapt to your business?

Imagine a CAD software that is not just a tool, but a tailored solution designed specifically for your business needs. At Cadlogic, we bring this vision to life. Our bespoke CAD software allows you to directly integrate your materials, design standards and engineering processes into the system, revolutionising your workflows and unlocking your design creativity.

What Bespoke CAD Software Can Do For You
From initial design to final result
Connect Teams, Data and Workflow

Tailored CAD Tools for Construction:
Incorporate CAD tools tailored to your specific design tasks, such as floor planning, elevation rendering, placement of materials and/or engineered parts. Speed through design phases using libraries of customised blocks, intelligent drawing entities and embedded design algorithms.
Automated Engineering and Compliance to Industry Standards:
Integrate automated structural engineering calculations within the software using in-house or industry standards (e.g., Eurocodes, ASTM), reducing manual testing and design errors.
Interoperability with existing software and processes:
Seamlessly connect with other industry-standard file types (e.g. DWG, DXF, IFC), enabling smooth collaboration and workflow integration. Incorporate BIM principles and design flows.
Automated Scheduling and Materials:
Embed design calcs and product scheduling to make the ordering process obstacle-free. Incorporate detailed pricing information and management within the CAD environment for users and/or managers.
Automated Scheduling:
Utilise intelligent CAD systems for automated scheduling, enhancing project planning efficiency and reducing errors.
Construction Documentation:
Access detailed material and pricing information within the CAD environment, optimising project planning and budgeting processes.
Effortless Ordering Process:
Simplify customer ordering with user-friendly interfaces, ensuring seamless purchasing experiences.
Single Model, Multiple Access Points:
Utilise a single model with multiple access points and visualisation tools to provide a shared view of the end development, promoting collaboration and alignment across teams.
Rich Visualisation Capabilities:
Give stakeholders a comprehensive visualisation of the project and designs with simple or photo-realistic 3D modelling capabilities.
Custom Views and Reports:
Generate further views and reports tailored for different stakeholder types ensuring clear communication and understanding throughout the project life-cycle.

Detailed EC5 timber floor engineering system for optimised designs.
Design system for hot- and cold-rolled steel building structures.
Full architectural BIM tool for residential planning and estimation.
Fixing stage design tools, e.g. electrical, plumbing, damp-proofing, etc.

Transform your projects with tailored construction software today
Bespoke CAD software serves as your project management solution. With customised construction software tailored to meet the challenges of engineering calculations and complex technical requirements. Contact us to explore how to optimise every stage from design through construction to the final project
